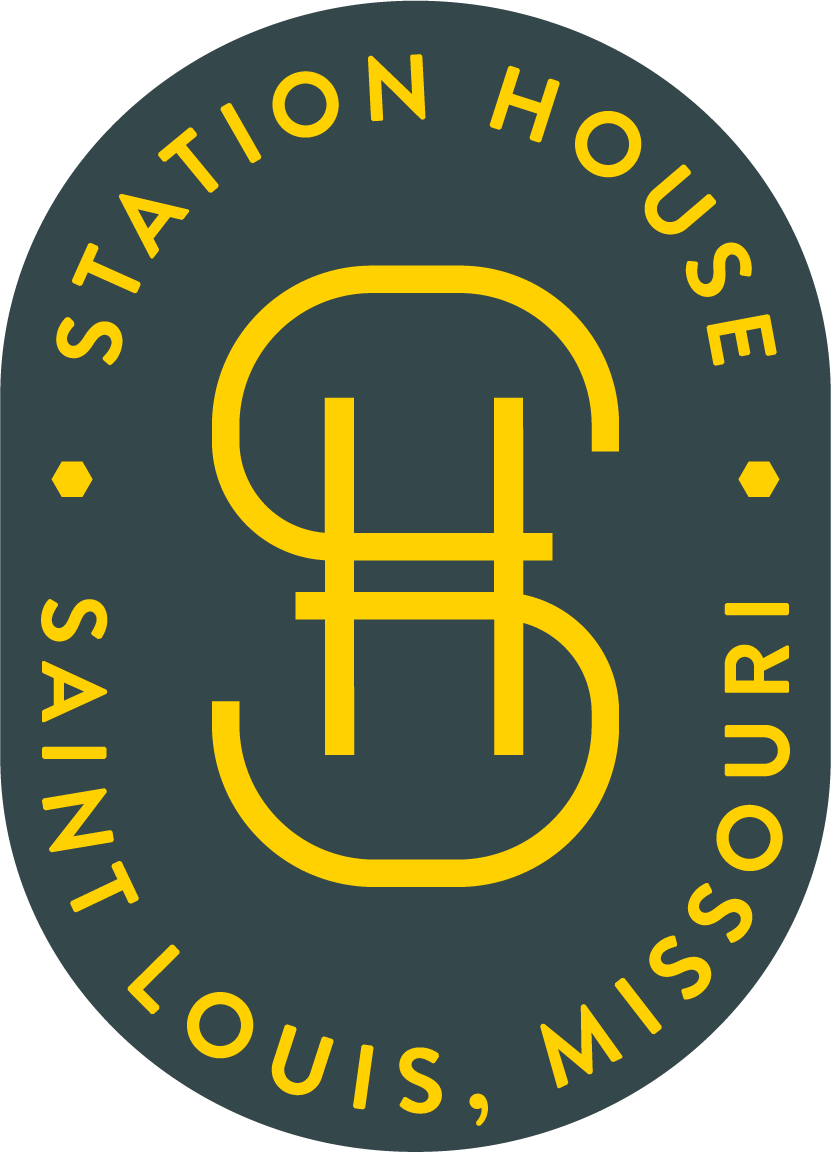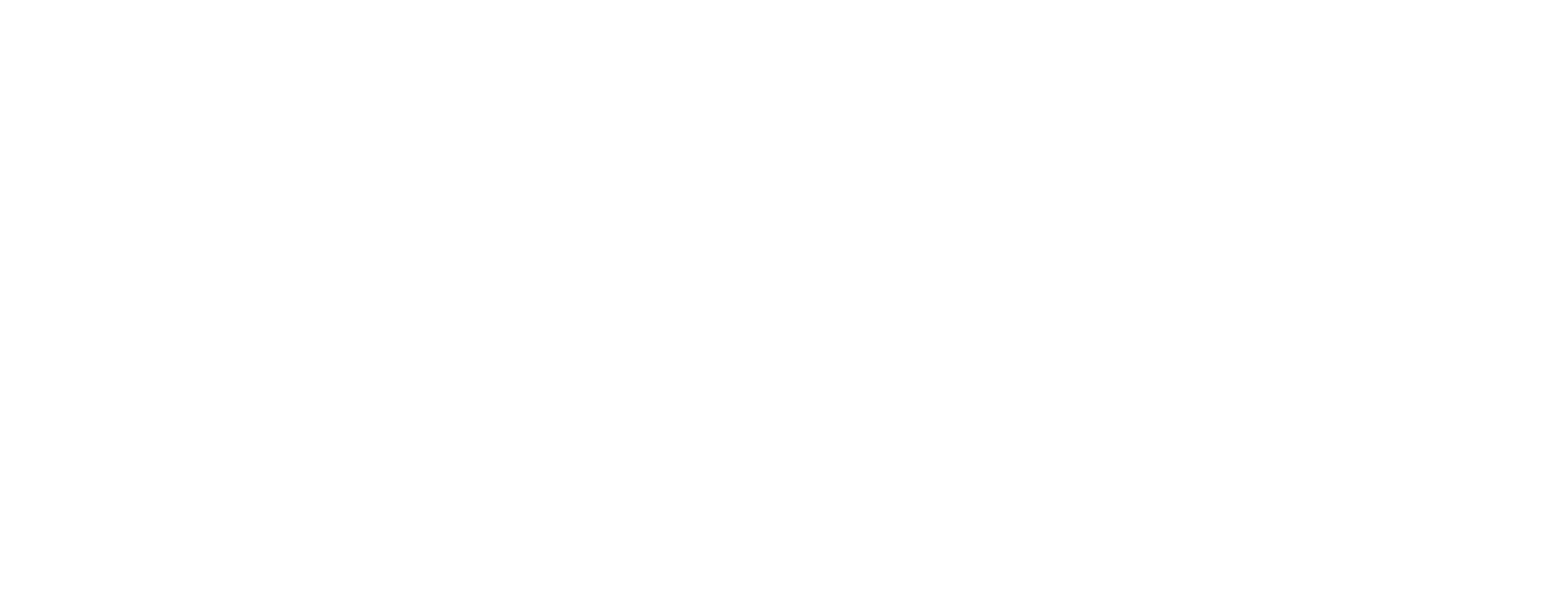YOUR NEXT HOME DESERVES
Perfect Floor Plans.
Schedule a tour and we'll help you decide!
0-1 Bedroom
B3
0/1 605 SQFT, Premium - Great studio with a separate bedroom, walk-in closet, and a nicely sized living room.
A4/A4S
1/1 820 SQFT - Functional 1-bed floor plan that comes in both Classic (2FL) & Premium (1FL) finish levels.
A2/A2S
1/1 930 SQFT - Larger version of the A4 (extra 110 SQFT), comes in both Classic (2FL) & Premium (1FL) finish.
A7/A7S
1/1 820 SQFT - Corner version of the A4/A4S with a large row of windows. Comes in Classic & Premium.
B2S
1/1 785 SQFT, Classic, Open Loft Style - A medium sized loft aesthetics floor plan on the 2nd floor.
B2L
1/1 810 SQFT, Premium, Patio - Unique 1 bed layout with wood beam features and a private patio area.
B2R
1/1 810 SQFT, Premium, Patio - A mirrored version of B2L, and without the wood beam features.
B1
1/1 785 SQFT, Premium - Great layout with LG walk-in and conveniently right next to the community lounge.
B4
1/1 920 SQFT, Premium, Patio - Features a LG living room with an extra nook and a private patio area.
B5
1/1 860 SQFT, Premium - Nicely sized walk-in and a living room w/ an extra nook in floor to ceiling glass windows.
B7
1/1 915 SQFT, Premium, Open Loft Style - Gorgeous 1-bed with extra tall loft ceilings and large windows.
2-3 Bedrooms
B11
2/1 1400 SQFT, Premium, Open Loft Style, Accessible - A great single floor 2-bed with wonderful views!
A5
2/2 1500 SQFT, Premium - Spacious 2-level unit with a bonus loft space above the living room/kitchen.
B6
2/2 1700 SQFT, Premium - Rare corner 2-level unit that has a gorgeous panoramic loft space above.
A6S
3/2 1560 SQFT, Classic - Huge 2-level unit that makes the perfect 3-bed for roommates or office needs.

STATION HOUSE
(314) 916-1019 - call or text us!
M-F 9:00 AM to 5:00 PM
1019 N Skinker Pkwy
St. Louis, MO 63112
EXISTING RESIDENTS

















